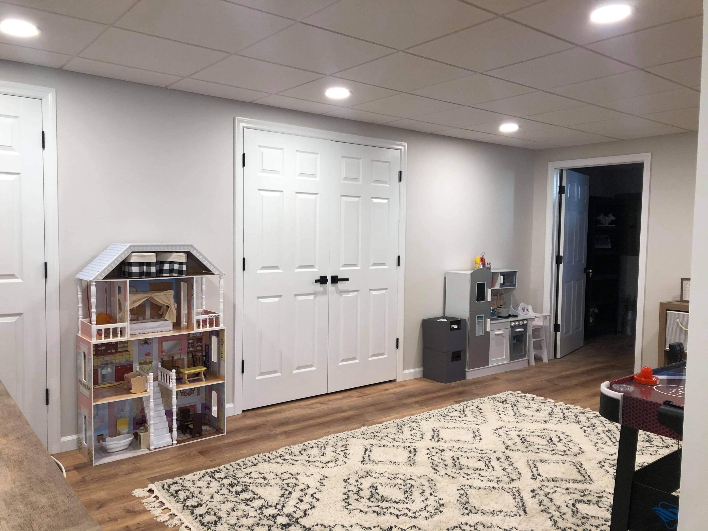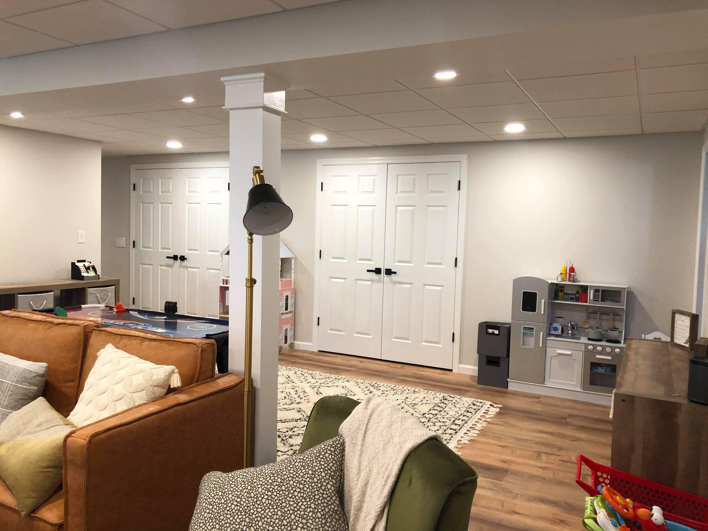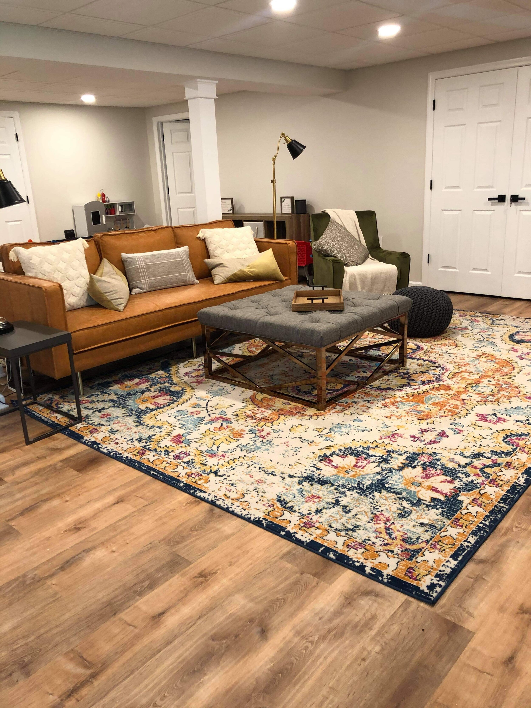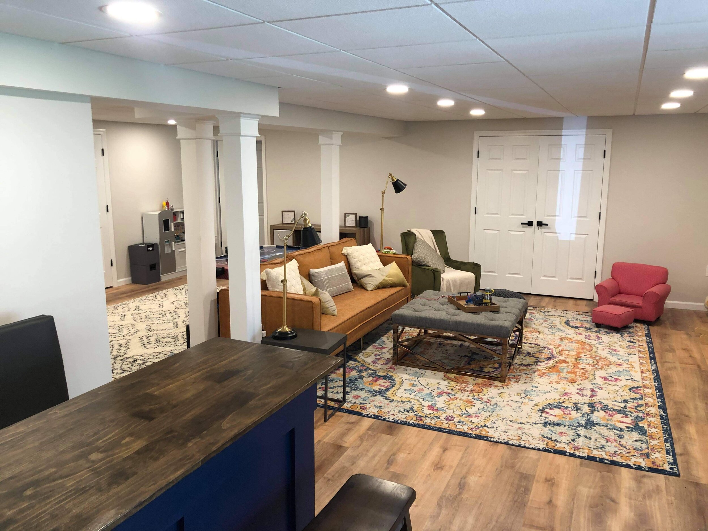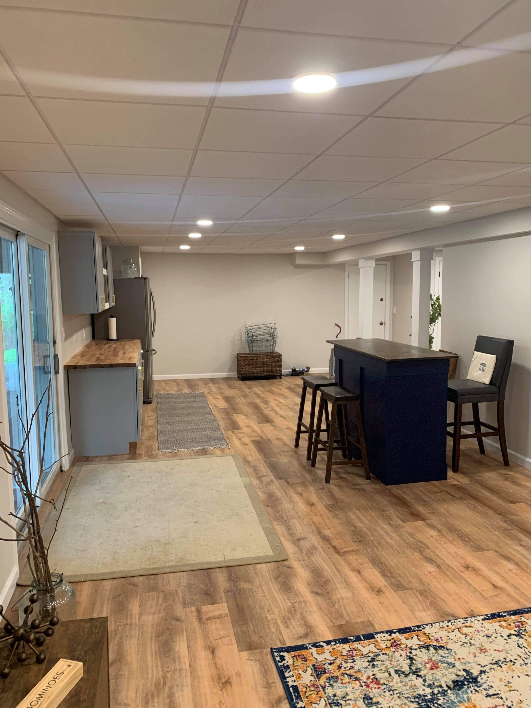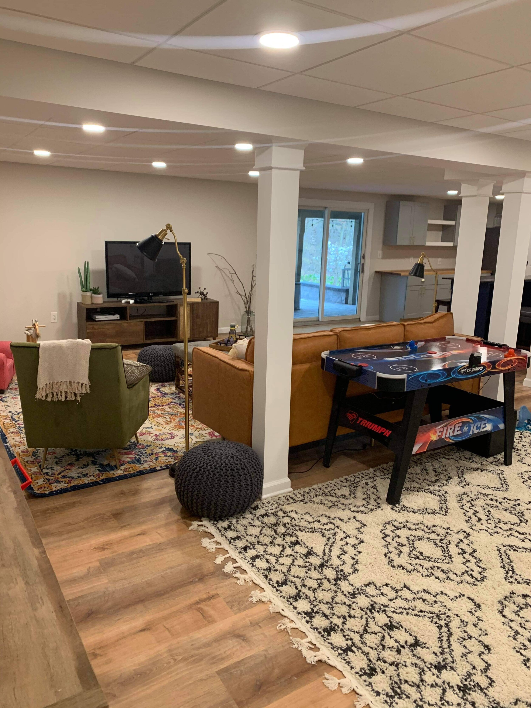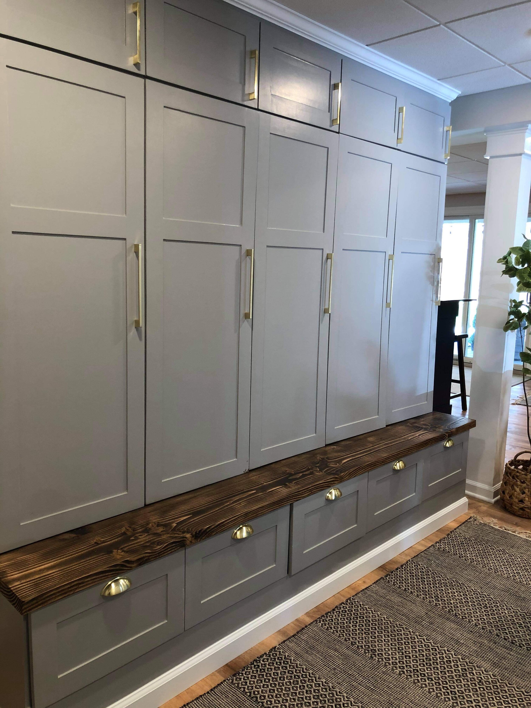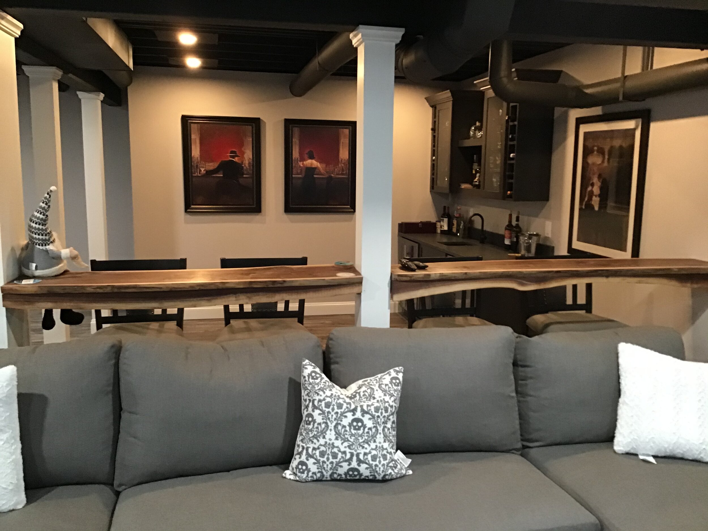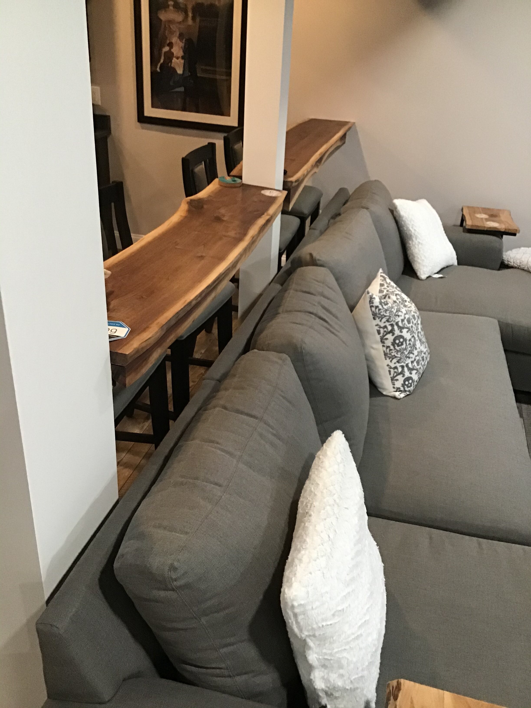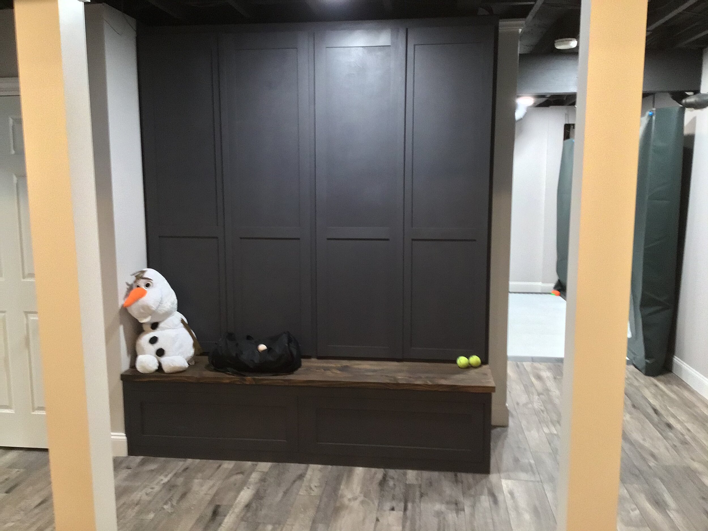Basement Renovations
One of the easiest most affordable ways to add more living space and value to your home is to renovate an existing unfinished basement. Beyond increasing the resale value of your home the extra living space improves your quality of life drastically. And as its one of the least invasive renovation projects (especially homes with a walk out basement) that you can accomplish, its no wonder why it has become one of the most popular projects in home renovations.
We here at Webb Custom Carpentry, pride ourselves in our ability to take a cold, uninviting space, and transform it into a fully functional extension of your home. If you have a partially finished or existing finished basement we can re design, change the floor plan, add a bathroom, egress, or kitchen.
Estimation
The estimation process starts with a general layout consultation and all measurements of existing elements being taken. Your consultant will discuss design ideas, layout, needs, as well as budget and wish-list items.
Drawings
Stamped drawings can be supplied for a fee. A preliminary sketch with a three-dimensional layout will be supplied.
Design
We will work with you every step of the way through the design process. We will walk you through the entire design process to get you exactly what you are looking for. From material education, trim and finish, to layout and flow, we work through every step of the design process with you.
After the design is finalized, we will list and source all material for your project, file all appropriate permit applications with your town building authority, and schedule start date. Your project manager will work closely with you every step of the way keeping you not only informed, but as involved as you would prefer to be.
